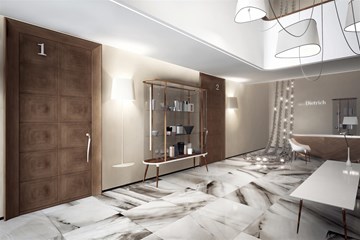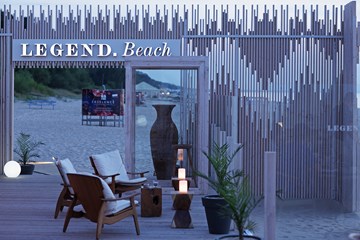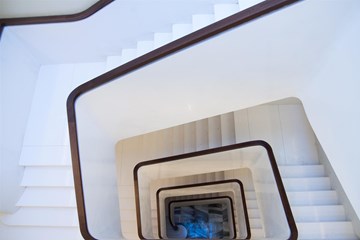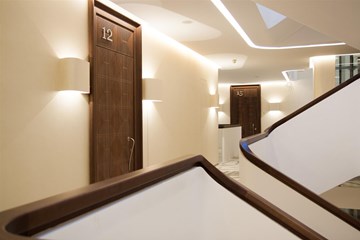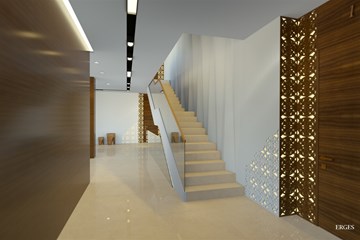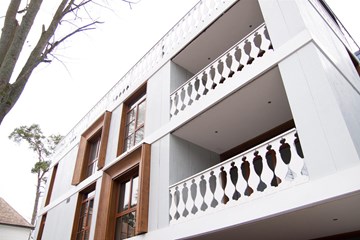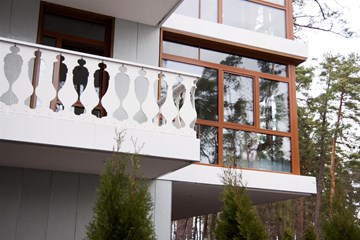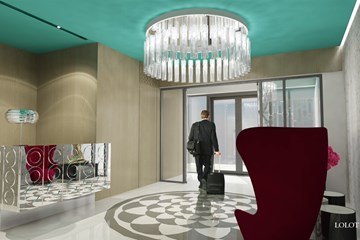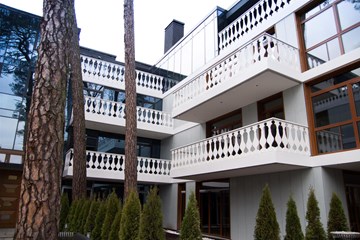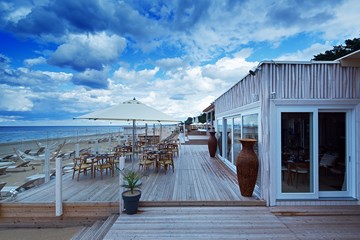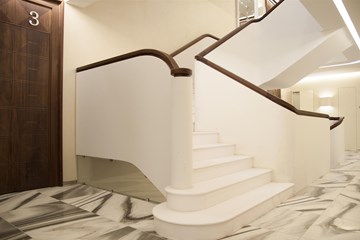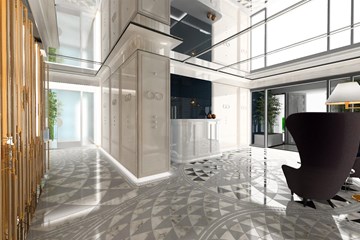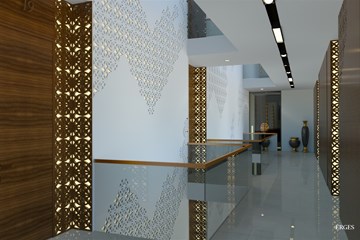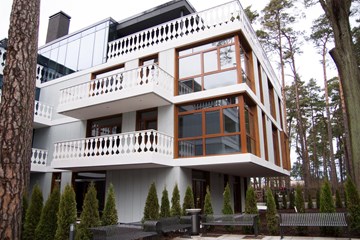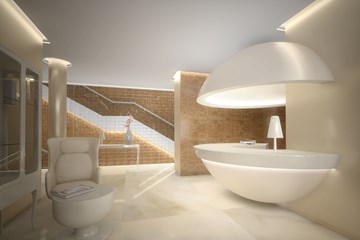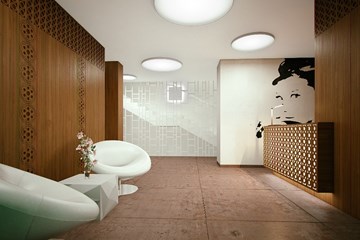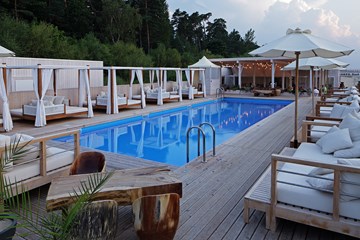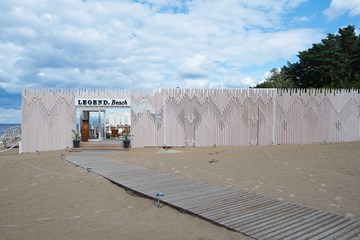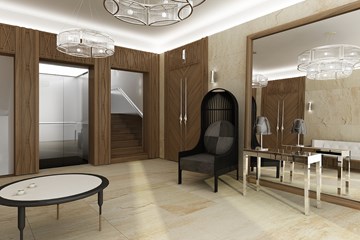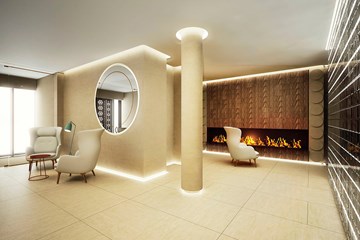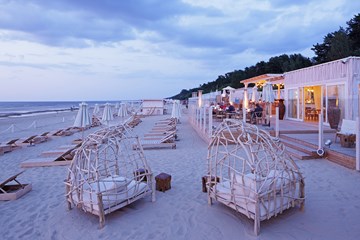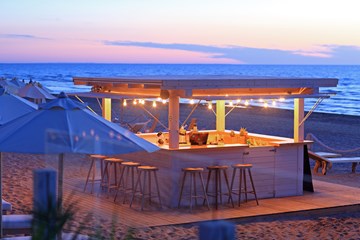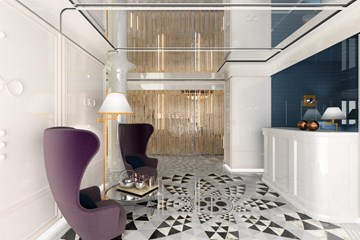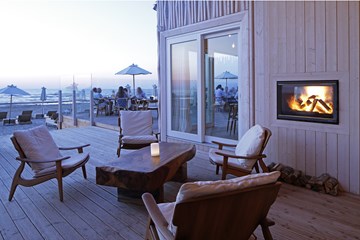LEGEND
In the building images and forms, the architect of the apartment block conveys the originality of the legendary figures of the 20th century - Winston Churchill, Audrey Hepburn, Marlene Dietrich, and E
The history of the world is created by individuals and their significant actions, characters and styles. Such people are remembered, and time is measured by their lives. Architecture is a monumental art, a symbol of the era, a historical landmark of civilization.
LEGEND. is not a replica of the great architectural styles, but a fusion of their distinctive accents and details, delivered in a new, modern way.
Self-sufficiency and vibrant personality, a modern arrangement of great history, appeal to the legendary past in the language of present and future - this is LEGEND.
ARCHITECTURE
LEGEND. is a symphony of five buildings created by architect Uģis Zābers. Five bright individuals in a single block are united by harmony inherent to the high art, topical at all times.
The
aesthetics of public spaces, spacious halls, stairways and spa complex are
created by leading Latvian interior designers with the participation of the
architect of the project, allowing the residents of LEGEND. and their guests to
enjoy a unique design and a supreme comfort.
The splendor
of each entrance door is emphasized by exquisite handmade work of art, made
after the architect’s sketches specifically for each villa of the apartment
complex. When opening the front door, you will find yourself in a spacious
lobby with an interior that harmonizes with the architectural concept of the
villa, and the quality of decorative trimming corresponds to the general high
standard announced by the project. Here, in a cozy lobby you can chat with
guests over a cup of tea or a glass of wine, while sitting in a soft chair.
The
philosophy of the approaches used in the interior is characterized by the
desire for simplicity and comfort, as well as respectability and
sophistication. Natural materials like stone, rare woods have been used in
decoration, and the skillful execution of decorative elements attracting the
eye (metal forging, carving, etc.).
The LEGEND.
style is everywhere - in the choice of colors, design, furniture, chandeliers
and lamps. There are no coincidences, as every detail is well-thought-out -
door handles, mailbox key table at the apartment entrance and convenient
shopping trolleys to take your purchases from the car to the apartment.
The
residents of LEGEND. will be offered a choice of apartments with varying
degrees of completion. Residents are able to create their own interior, or
select from one of two choices of LEGEND. interiors, designed by professionals,
with a built-in kitchen, bathroom and lighting fixtures and furniture.
The most valuable thing to be created by the LEGEND. is its
future residents’ fond memories of the moments spent here.
LEGEND. brings sophistication and insouciance to the life its owners, providing a wide range of premium class services: beach, its own spa with a pool, saunas, treatment rooms, cardio trainer hall and a hall for yoga, a restaurant and a beauty salon, VIP-level concierge service, as well as underground parking, guest parking and personal storage.
Infrastructure will seamlessly merge with the club system. Management and service will be provided by companies with an impeccable reputation and extensive experience in their particular field.
The project LEGEND. puts a special emphasis on creation of
the environment: solemn main entrances, access to the beach, British
traditional gardening, design objects, vintage cars. In order to create an
atmosphere, there is an antique Rolls Royce in front of the Villa Churchill,
and in the children’s playground - a London cab for the young car enthusiasts.
Tenants will be provided with bicycles produced in 1930s by a British company
Pashley, intended for recreational walks along forest paths or sandy beaches of
Jurmala.
During engineering, the standards of safety and comfort,
including the requirements for sound insulation and heat and energy saving,
applied in the project exceeded those of the European Union requirements by 1.3
times.
LEGEND. is situated on a landscape area of 7 742 m² (area consists of two parts: 17 Bulduru Blvd. – 3 847 m², 19 Bulduru Blvd. – 3 895 m²).
A total of 60 apartments:
Villa Churchill (3 floors, 5 apartments), Villa Hepburn (4 floors, 28 apartments) and Villa Dietrich (4 floors, 26 apartments), two-storey villa of 164.2 m² and a building for commercial space of 476 m². In one of the buildings there is a spa complex (382.5 m²).
We offer apartments with a living area that vary from 58 to 262 m² with a possibility to combine them even in the later stages of construction. Each apartment has a balcony, terrace or individual land plot. Ceiling height in the apartments is at least three meters, in Villa Churchill – 3.65 to 3.85 m. The spacious lobby areas provide space for concierge and reception of guests.
The buildings are set with autonomous gas boilers; apartments have convectors installed in the floor with the ability to control the temperature. Houses are equipped with designer-made silent high-speed panoramic elevators. Secure underground parking, equipped with forced ventilation with CO2 sensors, is designed for 88 cars. The safety of occupants is provided by a round-the-clock security: securit provided by a round-the-clock security: security cameras, intercoms; the apartments are connected to the security firm’s alarm board; chip-card access, automatic gate opening with a remote control. On the south side of the territory there is a children’s playground.
The majority of the apartments are three- and four-room apartments ranging from 75 to 110 m² with two to three bedrooms; there is a possibility to combine the adjacent apartments. There are also a number of one-bedroom apartments up to 65 m² (not more than 10% of all apartments) - for combining or accommodation of, for example, children/parents in separate apartments.
Solar collectors heat the water in the spa complex. All of
the technologies meet the world eco-standards, and the materials used are
environmentally and human-friendly and have the appropriate certificates.
Jūrmala, Bulduri, Bulduru prospekts 17
| Flat number | Floor | Room count | Living area | Balcony/terrace | Total area | Price |
|---|---|---|---|---|---|---|
| 1 | 1 | 3 | 112.40 | - | 112.40 | Sold |
| 3 | 1 | 3 | 130.70 | - | 130.70 | Sold |
| 11 | 2 | 3 | 114.20 | 13.30 | 127.50 | Sold |
| 12 | 2 | 3 | 74.60 | 11.60 | 86.20 | Sold |
| 14 | 2 | 4 | 154.50 | 9.80 | 164.30 | Sold |
| 15 | 2 | 4 | 146.40 | 9.90 | 156.30 | Sold |
| 15 | 2 | 4 | 146.40 | 9.90 | 156.30 | Sold |
| 16 | 2 | 4 | 126.70 | 11.80 | 138.50 | Sold |
| 17 | 2 | 2 | 51.10 | 14.30 | 65.40 | Sold |
| 18 | 2 | 4 | 145.70 | 25.90 | 171.60 | Sold |
| 21 | 2 | 4 | 169.40 | 9.70 | 179.10 | Sold |
| 22 | 3 | 4 | 152.30 | 9.70 | 162.00 | Sold |
Jūrmala, Bulduri, Bulduru prospekts 19
| Flat number | Floor | Room count | Living area | Balcony/terrace | Total area | Price |
|---|---|---|---|---|---|---|
| 09 | 1 | 2 | 87.40 | - | 87.40 | Sold |
| 10 | 2 | 3 | 90.00 | 18.50 | 108.50 | Sold |
| 11 | 2 | 3 | 87.00 | 14.60 | 101.60 | Sold |
| 12 | 2 | 4 | 111.10 | 16.50 | 127.60 | Sold |
| 14 | 2 | 3 | 100.90 | 14.00 | 114.90 | Sold |
| 15 | 2 | 2 | 62.30 | 8.40 | 70.70 | Sold |
| 16 | 2 | 3 | 97.50 | 9.40 | 106.90 | Sold |
| 18 | 2 | 4 | 102.90 | 15.70 | 118.60 | Sold |
| 19 | 2 | 4 | 128.10 | 18.40 | 146.50 | Sold |
| 21 | 3 | 3 | 89.30 | 18.30 | 107.60 | Sold |
| 22 | 3 | 4 | 116.10 | 16.70 | 132.80 | Sold |
| 25 | 3 | 3 | 98.10 | 9.90 | 108.00 | Sold |
| 27 | 3 | 3 | 104.20 | 16.10 | 120.30 | Sold |
| 28 | 3 | 4 | 128.20 | 19.50 | 147.70 | Sold |
| 29 | 4 | 3 | 129.00 | 57.90 | 186.90 | Sold |
| 33 | 4 | 3 | 105.80 | 78.50 | 184.30 | Sold |
Interested in this property?
InCity SIA, working hours from 8:00 am till 8 p.m., 7 days a week, call: +371 67240392.
Or write an e-mail: [email protected]
