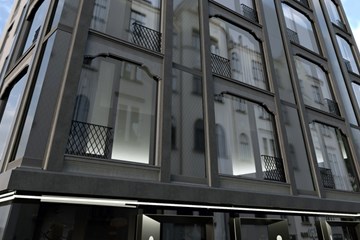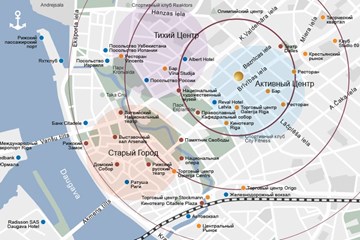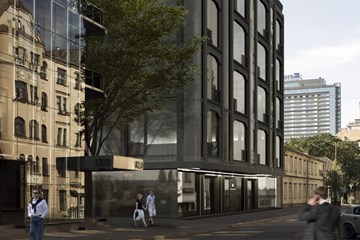Club Central Residence
Club Central Residence is a unique example of modern architecture, designed and developed for the requirements of active and successful city dweller.
Club Central Residence is a unique example of modern architecture, designed and developed for the requirements of active and successful city dweller.
Club Central Residence exterior as well as interior design is created by the famous Latvian architect Zane Tetere and developed with her hands-on attitude. The facade of the condominium is conformed to the aesthetic dynamics of the Baznicas street building. Its primary emphasis - dark, reflective bay interchanges with glazed shop windows and decorative arched elements. This elegant 7-storey-high building has 20 apartments with 3-meter high ceilings and full finish, made of high quality and environmentally friendly materials. The sixth and seventh floor apartments have separate spacious terraces with a view to the picturesque cityscape.
The first floor provides space for a shop or beauty salon with separate entrance from the residential parts of the house and the street. Behind the entrance lobby and the concierge place there is a restricted-access club facility for the residents of the house and their guests to relax and hold meetings. In the staircase of the building - a quiet built-in elevator with an interior matching the entrance lobby solutions. Club Central Residence is a thought-out, modern housing project, where comfort and safety are primary qualities.
The title of the condominium is not just an empty name - it means everything essential for every modern city dweller. Club Central Residence is modern and comfortable living environment in the heart of urban life. It means life in the limelight.
APARTMENTS. COMFORT. SAFETY.
Security and safety is our, Club Central Residence, priority and we have ensured that the level of comfort in the building meets the highest standards. The condominium is equipped with CCTV system and intercom system with touch screen. The building is equipped with a 24-hour concierge service that also provides a valet parking service.
In the staircase of this 7-storey-high building there is a quiet, chic elevator that leads to 20 apartments ranging from 54 to 158 m² with 3-meter high ceilings. Each apartment has two spacious bathrooms, one located next to the bedroom. All apartments are made with full finish and wooden floors, the sixth and seventh floor apartments – equipped with separate spacious terraces.
Parking lot as well as laundry service is right next to the Club Central Residence. And most importantly – everything is done here so you can immediately start to equip your new home for dynamic and convenient life.
PRIVATE CLUB
Membership to the Club Central Residence condominium not only means life in a convenient environment with developed infrastructure. It is a luxury living in a discreet atmosphere with special privileges as a building club member.
Club venue is a continuation of your private space, interior of which is created by the talented Latvian architect Zane Tetere. This unique design combines comfort and quality of classic English club and contemporary extravagance in details. Of course, designers have tried puzzling over it. And they have worked it out.
This spacious club with library and bar on the first floor of the building provides you and your guests with a comfort to hold both private parties and business meetings, away from unwanted eyes. It is a place to socialize, relax and rejuvenate for successful life. Besides, behind the library shelf that serves as a secret doorway, hides a quiet VIP lounge - a place for private talks, a place to relax or just to plan the following day. We believe that luxury is personal.
INTERIOR
Club Central Residence interior is created by one of the leading specialists of interior in Baltics - architect Zane Tetere. Interior design solutions here are created by her hands-on attitude with an eye for details. The result is a milieu where you can feel cosy and comfortable. Apartment is easily adaptable to the most demanding requirements.
Apartments have high ceilings, convenient planning and full finish, supplemented with discreet accents, made of high quality, environmentally friendly materials. In each apartment there are two bathrooms, one of which is located next to the bedroom, and cosy kitchen, located near the living room. Apartments are equipped with built-in wardrobes, walls in the living area are decorated with elegant fine laths and design class relief wallpapers. Floors in the living area are covered with natural parquet, in the bathrooms and shower zone – with natural flagstones.
The sixth and seventh floor apartments have separate spacious terraces with a view to the picturesque cityscape.
SECURITY
Access control in the building is provided by integrated intercom system with a chip reader, keypad, coded key and colour camera that allows to call a specific apartment or building administrator. In the apartments there are domo phones with high resolution touch panel and an additional feature that allows visitors to be admitted into the building or get in touch with a person on duty. The control of the perimeter of the building and the entrance area is provided by video surveillance system.
Access Control
Access control in the building is provided by integrated intercom system with a chip reader, keypad, coded key and colour camera that allows to call a specific apartment or building administrator. In the apartments there are domo phones with high resolution touch panel and an additional feature that allows visitors to be admitted into the building or get in touch with a person on duty. The control of the perimeter of the building and the entrance area is provided by video surveillance system.
Fire Safety
The building has a central fire alarm system for common areas and apartments. This system is connected to the apartment smoke detectors. In the event of an alarm the signal is transmitted at the same time to the building person on duty and rescue services, and it can also be sent to the security company and the owner in the form of SMS.
Video Surveillance
The control of the building perimeter and the entrance area is provided by video surveillance system.
Sound System
Common areas are equipped with a local sound system that allows playing background music and, if necessary, sending voice messages.
Security Guard
The building is equipped with a central alarm system with individual control units in each apartment, and the signal transmission to the watchman's location and security companies, as well as apartment owner in the form of SMS.
CENTRE OF ACTIVE LIVING
If you close your eyes and accidentally poke a finger in the map of Riga, most probably you will spot Baznicas street. Street, departing from the St. Gertrude Old Church that has stood there for almost seven centuries. Here, in the calm oasis between the church and spacious Esplanade park, is located Club Central Residence.
Picturesque park and peaceful surroundings make perfect neighbourhood to have unhurried walks and take a rest after intense day. Framing the park, it is impossible to miss avenue with luxury brand boutiques – Emporio Armani, Escada, Frey Wille, Burberry etc. Not far from here, around the corner of Hotel Latvia, there is also new supermarket Galleria Riga with fashion stores, SPA, beauty salons and other services.
Respite from the daily routine or shopping you can enjoy just a block away, where you will find numerous high quality restaurants. Very precious gem here is first-class gourmet chef Martins Rītiņš’s restaurant "Vincents". Established in 1994, it has been highly appreciated by many prominences such as the Japanese Emperor, Prince Charles, Sir Elton John, chancellor of Germany Angela Merkel and others. Those who love to cook will certainly appreciate the delicatessen store Gastronome that offers unique products from all over the world – more than 4,500 products from 25 countries. Your neighbourhood holds everything for pleasant holidays, starting with art galleries and boutiques up to cosy pastry shops and cafés; right here is also Old Town heritage and Splendid Palace - the most beautiful cinema with the best of the cinema current events.
If you love living in one rhythm with the city and at the same time highly estimate privacy and peace, then Club Central Residence – contemporary housing project in the heart of Riga is meant for you. Here is everything for dynamic life in modern and peaceful ambience.
Living in the centre is cosy, convenient and safe.
SURROUNDINGS
Baznicas street is a small street in calm neighbourhood. However, it is located only a stone’s throw away from the main city arteries - Brivibas street and Krisjana Valdemara street that leads to Jurmala highway and Riga airport.
Baznicas street is close to the Silent Centre - the richest and most prestigious part of Riga centre, which holds the most outstanding Riga's Art Nouveau architecture examples. Just around the corner there is embassy district, business centres as well as numerous cosy hotels. Located in the most representable part of the city and offering the best infrastructure for active life, Club Central Residence is a unique gem of residential offerings. It is a lot more than just a comfortable accommodation. It’s a life in the limelight.
DETAILS FINISH
Residential parts and common areas are completely finished and equipped with all the facilities. All apartments have full finish, separate sections of walls are covered with fire-resistant, tinted wood panelling or design class wallpaper. There are built-in ceiling lamps and hanging lamps as well as installed ventilation grilles. The bathroom walls are covered with waterproof paint, separate parts - with design class tiles. Floor in the living areas and bedrooms are covered with natural parquet flooring, in the kitchen area and bathrooms - with design class large-size non-slip natural stone tiles.
TECHNICAL SOLUTIONS
The building is equipped with all necessary engineering installations - ventilation and cooling system, built-in luminaire installation, intercom system and sound system. The building is connected to a centralized location of the following utilities:
Rigas Siltums heating system
Latvenergo electricity network
Lattelecom or Latvenergo ITT low-voltage networks (optical cable connection)
Rigas Udens water supply networks.
In each apartment there are built in individual readable record of energy consumption of the engineering services: water supply, heating, ventilation, power supply, low-voltage systems.
SAFETY AND COMFORT
Apartments are fully equipped with security alarm system with remote control, fire smoke detectors, connected to a burglar alarm, and intercom system for each flat. Each apartment is provided with an optical cable input, as well as wireless data transmission network, installed transmitters of low-voltage distribution and sound system.
Building management and control system ensures preservation of all digital recording of building parameters and presentation of the data in a single flat maintenance bill to include all inputs of energy, maintenance, security, and reserve fund disbursements.
MANAGEMENT
Management is provided by reliable and experienced housing management company.
Building
7-floor dwelling building with a cellar;
The 1st floor features a lobby, resident club premises, and a small area for lease (area
for a shop or services);
20 apartments are located on floors 2 to 7;
Apartment sizes: from 53.9 to 156.3 m2;
Height of the dwelling premises in the apartments – 3.0 m;
The cellar provides individual stock rooms for the residents of the building;
The building is equipped with a comfortable elevator
Bearing and limiting constructions
Bearing structure of monolithic reinforced concrete insulated from the outside;
With triple-pane energy-efficient windows that can be opened (Ust 0,6 W/m2K, window
Rw at least 40 Db) in sustainable aluminium frames;
Aluminium façade system with openable sections and triple-pane glass (Ust 0,6
W/m2K, system Rw at least 40 Db);
Balconies with forged or composite material railing and larch cover
Functionality of planning
A part of the 1st floor and cellar of the building is dedicated to commercial premises
for lease, which will not be related to public catering.
The second part of the 1st floor is dedicated to a large lobby of the dwelling part of the
building.
Adjacent to the lobby are a club with a library and a small bar for the residents of the
building, which can be used for business meetings by day and for residents’ communication
and leisure by night.
The common areas of the dwelling part of the building will be fully finished and
equipped with necessary devices and furniture. The lobby and the club premises will
also be fully furnished.
There will be a workplace of the building administrator (concierge) in the lobby.
Apart from technical premises, the cellar of the building will allocate small stock
rooms of the residents for storing large sport equipment and similar items.
The staircase is located behind the lobby and it includes an express KONE elevator
with designer finish for 6 persons. The elevator is equipped with a belt drive, which
makes operation of the elevator very quiet. The staircase was built according to an
individual design.
There are 4 apartments per floor on floors 2 to 5, and 2 apartments per floor – on
floors 6 and 7.
Finish
Common areas : Natural stone, rare wood species, designer objects and décor
elements.
Apartments
All apartments in the building are built with full internal finish:
Floors: valuable oak (a light shade) or walnut (a dark shade) parquet boards, high
skirting;
Tiles: designer tile collections (Italy, Spain);
Walls: painted walls in the dwelling rooms, designer wallpaper in the bedroom,
decorative wood panel walls in the hall;
Doors: wooden doors (H = 2,40m) with high-end fittings and hidden hinges;
Bathroom fitments: Villeroy&Boch, Grohe, ROCA, Huppe, Laufen;
Heaters: Jaga, with regulation options;
Built-in ceiling lamps;
Ceilings are decorated with moulding, lamp rosette.
Kitchen, furniture, and hanging lamps are not installed.
Energy-efficiency and comfort
Building management system
The building management system will ensure digital recording, storing, and summarising of the core parameters in a unified apartment
maintenance bill, which will include energy resources consumed, security, and maintenance costs. This will allow transferring all relations
and settlements with service provides from apartment owners to the building manager.
Heating
The building is connected to the centralised city engineering systems, including the heating network of AS „Rīgas siltums” (heat carrier –
water), commercial recording of which is registered at the connection point to the building. Both centralised and local temperature regulation
options are available. Increased heating capacity convectors Jaga are used to deliver heat.
Lighting
Energy-efficient two-level lighting system is installed in the common premises of the building: the minimal work mode is activated by a
twilight sensor and full work is activated by movement sensors in corridors and staircases. Energy-efficient installed background light with
LED bulbs will be installed in the apartments.
Electricity
Three-phase power supply with even distribution of power by phases is installed. Each apartment is equipped with digital power meters that
operate within the unified power metering system of the building and allow remote access for reading the meter figures.
Ventilation
To save energy and ensure maximum comfort, each apartment features an autonomous ventilation system with a possibility to programme
recuperation and different work modes, use of which will allow renewing up to 90% of the energy used for ventilation and, therefore, substantially
saving heating energy.
Water supply
Hot water supply system is created based on the circulation system principle and the hot water consumed is recorded nearby the actual
consumption location, which allows substantially decrease water consumption and pay only for the hot water consumed.
Cooling
Despite the high energy-efficiency level of the building, all apartments on floors from 2 to 5 will be prepared for installation of an autonomous
fancoil cooling system in addition to the autonomous ventilation system. The installation will include building the cold conductors, condensate
withdrawal system conductors, and power supply and management cables for the external blocks. Owners of these apartments will be
able, at their discretion and without conducting construction works, to establish an autonomous SPLIT system in their apartments, Apartments
on floors 6 and 7 will be equipped with the SPLIT cooling system during the construction works.
Low power networks
Each apartment will be supplied with internet connection (up to 10 GB/s) and there will be connection points for data transfer, telephone, and
IPTV. The optical cable will be installed in each apartment and will ensure high-speed internet (including Wi-Fi) and digital TV in HD quality,
digital telephone line.
Security
Access control
Access control in the building is ensured by a entry phone system the street module of which is equipped with a chip reader, a keyboard
supporting the code key function, and colour camcorder allowing to call a certain apartment or the building supervisor. High-resolution
touch-screen entry phone panels are installed in the apartments and ensure not only letting visitors in but also a possibility to contact the
building supervisor.
Fire protection
The building is equipped with a centralised fire alarm both in the common premises and in the apartments. Smoke detectors installed in the
apartments are also connected to this system. In case of alarm, the signal is transmitted to the building supervisor and simultaneously to
the rescue service, as well as it can be also transmitted to the security company or to the owner via SMS.
Surveillance
A surveillance system will be used for controlling the building perimeter and entry zone.
Sound system
A local sound system will be installed in the common premises of the building, which will ensure background music and voice notifications,
if necessary.
Security
A centralised security alarm system in installed in the building with an individual management block in each apartment and sending of the
signal to the supervisor, selected security company and optional sending of the signal to the apartment owner via SMS.
Rīga, Centrs, Baznīcas iela 18A
Interested in this property?
InCity SIA, working hours from 8:00 am till 8 p.m., 7 days a week, call: +371 67240392.
Or write an e-mail: [email protected]


