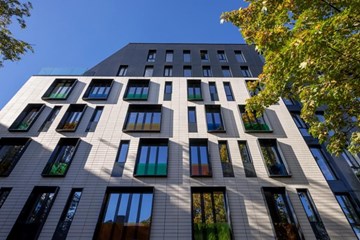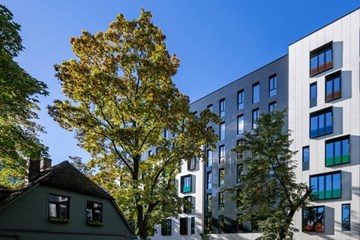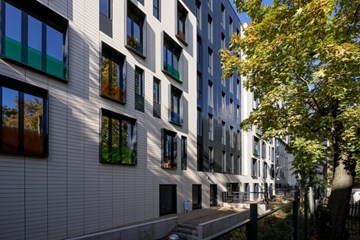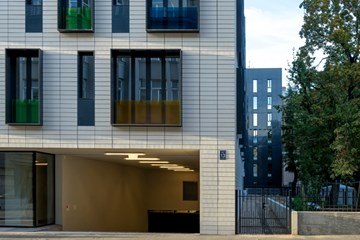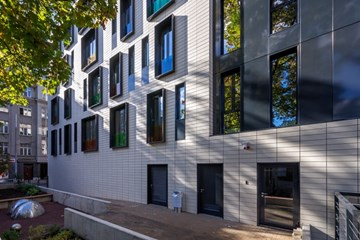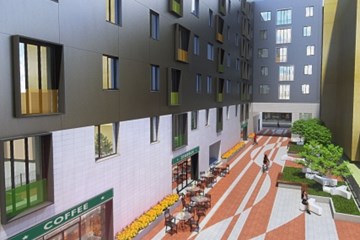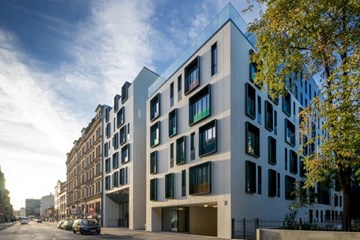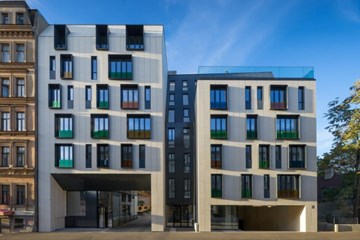FELICITY apartments
Felicity Apartments - a new standart of living in the heart of Riga. This modern building comprises everything that modern urban residents appreciate the most - a functional loyout for relaxation and
Felicity
Apartments is a modern and sustainable, seven-floor building. The apartment
house is located in the historical center of Riga, close to the beautiful park,
sophisticated restaurants, theatres and cinema.
The 62
comfortable apartments (35 to 101 m2) are on offer with high-quality full
interior finishing, energy efficiency, an underground carpark and storage for
your property.
Each apartment
is all the more charming because of French balconies, while residents on the
sixth floor will enjoy a large roof terrace with a great view of the Rīga
skyline. A particular advantage for the building is private gardens for people
who live on the first floor.
The layout
is such that larger flats can be split in two, thus making them advantageous both
as homes and as investments.
The romantic
yard of the building is the historical pedestrian street along Upītis Passage.
It is improved and greened, and it links E.Birznieka-Upīša Street to Dzirnavu,
Čaka and Lāčplēša streets. The building main courtyard is done as the ‘Upīša
Passage’ continuity- both as spatial uniqueness and commercial potential.
There are
commercial spaces located on the first floor from the courtyard side as well as
from the street side.
Felicity
Apartments is a modern and sustainable, seven-floor building. The apartment
house is located in the historical center of Riga, close to the beautiful park,
sophisticated restaurants, theatres and cinema.
The 62
comfortable apartments (35 to 101 m2) are on offer with high-quality full
interior finishing, energy efficiency, an underground carpark and storage for
your property.
Each apartment is all the more charming because of French balconies, while residents on the sixth floor will enjoy a large roof terrace with a great view of the Rīga skyline. A particular advantage for the building is private gardens for people who live on the first floor.
The layout is such that larger flats can be split in two, thus making them advantageous both as homes and as investments.
The romantic yard of the building is the historical pedestrian street along Upītis Passage. It is improved and greened, and it links E.Birznieka-Upīša Street to Dzirnavu, Čaka and Lāčplēša streets. The building main courtyard is done as the ‘Upīša Passage’ continuity- both as spatial uniqueness and commercial potential.
There are
commercial spaces located on the first floor from the courtyard side as well as
from the street side.
SUSTAINABILITY
AND SOCIAL RESPONSIBILITY
This is the
very first residential building in Latvia built in compliance with the
requirements of BREEAM, the internationally recognized sustainable building assessment
method.
BREEAM
(British Research Establishment Environmental Assessment Method) certified
buildings are generally recognized as environmentally and user-friendly,
resource efficient construction models. Due to careful and thorough planning,
construction, selection of materials and technologies, the building performs as
a unified efficient system demonstrating best practices by far surpassing requirements
stipulated by the law.
These
buildings are of higher property value and demand in the market. According to
the worldwide market practice, market value of sustainable buildings, if
compared with regular buildings, can be up to 16% higher, management costs -
about 8-10% lower and rental costs - about 4% higher.
Few
residential addresses can lay claim to being as perfectly located as Felicity
Apartments. The building lies in the very centre of Riga and offers an
excellent balance between work, home and leisure activities. “Within walking
distance” is a phrase you’ll need to get used to, because everything you could
ever want is just there.
Foundations The support walls of the underground parking lot are built of secant-type piles (D=420 mm). The foundation under load-bearing columns and walls is made of piles (D-620 mm) at a depth of 6.5- 9.5 m.
Rīga, Centrs, Ernesta Birznieka-Upīša iela 13
| Flat number | Floor | Room count | Living area | Balcony/terrace | Total area | Price |
|---|---|---|---|---|---|---|
| 11A | 3 | 2 | 55.30 | - | 55.30 | Sold |
| 11B | 3 | 2 | 55.30 | - | 55.30 | Sold |
| 12A | 4 | 3 | 78.40 | - | 78.40 | Sold |
| 12B | 4 | 1 | 36.20 | - | 36.20 | Sold |
| 15A | 4 | 2 | 55.40 | - | 55.40 | Sold |
| 16A | 5 | 3 | 79.90 | - | 79.90 | Sold |
| 27B | 7 | 1 | 55.50 | - | 55.50 | Sold |
| 29A | 2 | 2 | 53.70 | - | 53.70 | Sold |
| 29B | 2 | 2 | 56.90 | - | 56.90 | Sold |
| 31A | 3 | 2 | 53.70 | - | 53.70 | Sold |
| 31B | 3 | 2 | 56.90 | - | 56.90 | Sold |
| 33A | 4 | 2 | 53.90 | - | 53.90 | Reserved |
| 33B | 4 | 2 | 56.90 | - | 56.90 | Reserved |
| 35B | 5 | 2 | 56.90 | - | 56.90 | Sold |
| 43A | 2 | 3 | 77.60 | - | 77.60 | Sold |
| 44A | 2 | 2 | 55.30 | - | 55.30 | Sold |
| 44B | 2 | 2 | 55.40 | - | 55.40 | Sold |
| 45A | 3 | 2 | 57.00 | - | 57.00 | Sold |
| 49B | 4 | 2 | 57.40 | - | 57.40 | Sold |
| 7A | 2 | 2 | 54.60 | - | 54.60 | Sold |
| 7B | 2 | 2 | 54.60 | - | 54.60 | Sold |
| 8A | 3 | 3 | 78.60 | - | 78.60 | Sold |
| 3 | 2 | 1 | 36.50 | - | 36.50 | Sold |
| 9 | 3 | 2 | 55.40 | - | 55.40 | Sold |
| 10 | 3 | 2 | 57.40 | - | 57.40 | Sold |
| 13 | 4 | 2 | 55.70 | - | 55.70 | Sold |
| 14 | 4 | 2 | 57.60 | - | 57.60 | Sold |
| 17 | 5 | 2 | 58.20 | - | 58.20 | Sold |
| 19 | 5 | 3 | 110.50 | - | 110.50 | Sold |
| 20 | 6 | 3 | 116.10 | - | 116.10 | Sold |
| 21 | 6 | 2 | 57.10 | - | 57.10 | Sold |
| 24 | 7 | 3 | 116.70 | - | 116.70 | Sold |
| 30 | 2 | 3 | 75.80 | - | 75.80 | Sold |
| 32 | 3 | 3 | 76.20 | - | 76.20 | Sold |
| 34 | 4 | 3 | 76.20 | - | 76.20 | Sold |
| 37 | 6 | 3 | 84.30 | - | 84.30 | Sold |
| 38 | 6 | 3 | 76.10 | - | 76.10 | Sold |
| 39 | 7 | 2 | 84.50 | - | 84.50 | Sold |
| 40 | 7 | 2 | 76.10 | - | 76.10 | Sold |
| 41 | 2 | 3 | 79.40 | - | 79.40 | Sold |
| 42 | 2 | 2 | 58.30 | - | 58.30 | Sold |
| 43 | 2 | 4 | 96.70 | - | 96.70 | Sold |
| 44 | 3 | 3 | 78.90 | - | 78.90 | Sold |
| 46 | 3 | 2 | 58.60 | - | 58.60 | Sold |
| 47 | 3 | 4 | 99.10 | - | 99.10 | Sold |
| 48 | 4 | 3 | 76.30 | - | 76.30 | Sold |
| 50 | 4 | 2 | 59.00 | - | 59.00 | Sold |
| 51 | 4 | 4 | 101.40 | - | 101.40 | Sold |
| 52 | 5 | 3 | 79.30 | - | 79.30 | Sold |
| 57 | 6 | 3 | 60.40 | 44.70 | 105.10 | Sold |
| 58 | 6 | 1 | 46.70 | - | 46.70 | Sold |
| 61 | 7 | 2 | 70.20 | - | 70.20 | Sold |
| 62 | 7 | 4 | 117.90 | - | 117.90 | Sold |
Interested in this property?
InCity SIA, working hours from 8:00 am till 8 p.m., 7 days a week, call: +371 67240392.
Or write an e-mail: [email protected]
