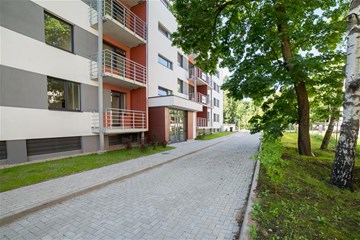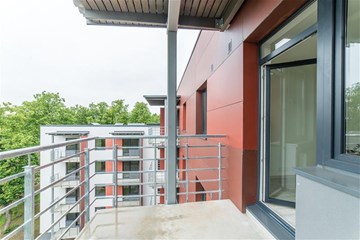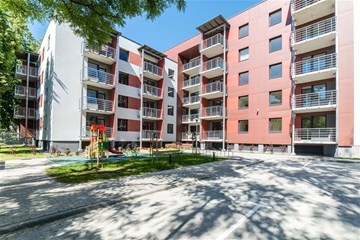Domino
Residential building “Domino” is located in quiet and calm area – Sampeteris, but in same time relatively close to city centre.
Residential building “Domino” is located in quiet and calm area – Sampeteris, but in same time relatively close to city centre. Tasteful 4-5 storey house offers one, two, three and four room apartments. Project “Domino” combines Scandinavian taste and quality.
7 on-ground and 25 underground parking spaces. Nearby shopping malls, good infrastructure, health care, schools and kindergartens.
The territory around the building includes well organized courtyard with playground, recreational areas, greenery. Territory is lighted also.
Maintenance of the buildings will be provided by professional company chosen by the means of tender. In case the society created by the apartment owners shall decide to change the management company of the buildings, it shall be enforced in accordance with the procedure provided by the legislation (vote of the general meeting of the apartment owners).
Modern, bright and comfortable apartments, which are located in a very green and quiet area - in Sampeteris, on the street. Stendes 5, at the same time close enough to the center, offering the advantages of urban infrastructure. The surrounding area is landscaped and lighted, is a children's playground.
Construction of residential buildings
Rīga, Šampēteris, Stendes iela 5
| Flat number | Floor | Room count | Living area | Balcony/terrace | Total area | Price |
|---|---|---|---|---|---|---|
| 12 | 2 | 4 | 93.40 | 1.00 | 94.40 | Sold |
| 2 | 1 | 2 | 51.10 | 1.00 | 52.10 | Sold |
| 5 | 1 | 3 | 62.30 | 1.00 | 63.30 | Sold |
| 6 | 1 | 4 | 93.50 | 1.00 | 94.50 | Sold |
| 7 | 2 | 3 | 74.90 | 1.00 | 75.90 | Sold |
| 8 | 2 | 2 | 51.00 | 1.00 | 52.00 | Sold |
| 9 | 2 | 3 | 68.70 | 1.00 | 69.70 | Sold |
| 13 | 3 | 3 | 74.80 | 1.00 | 75.80 | Sold |
| 14 | 3 | 2 | 51.20 | 1.00 | 52.20 | Sold |
| 15 | 3 | 3 | 68.80 | 1.00 | 69.80 | Sold |
| 18 | 3 | 4 | 93.30 | 1.00 | 94.30 | Sold |
| 20 | 4 | 2 | 51.00 | 1.00 | 52.00 | Sold |
| 21 | 4 | 3 | 68.70 | 1.00 | 69.70 | Sold |
| 22 | 4 | 2 | 48.30 | 1.00 | 49.30 | Sold |
| 24 | 4 | 4 | 93.40 | 1.00 | 94.40 | Sold |
| 26 | 5 | 2 | 51.00 | 1.00 | 52.00 | Sold |
| 27 | 5 | 3 | 68.60 | 1.00 | 69.60 | Sold |
| 34 | 2 | 3 | 79.50 | 1.00 | 80.50 | Sold |
| 35 | 2 | 3 | 80.20 | 1.00 | 81.20 | Sold |
| 37 | 2 | 2 | 52.30 | 1.00 | 53.30 | Sold |
| 42 | 3 | 2 | 52.20 | 1.00 | 53.20 | Sold |
| 44 | 4 | 3 | 73.60 | 1.00 | 74.60 | Sold |
| 49 | 5 | 3 | 73.80 | 1.00 | 74.80 | Sold |
| 51 | 5 | 2 | 48.50 | 4.70 | 53.20 | Sold |
Interested in this property?
InCity SIA, working hours from 8:00 am till 8 p.m., 7 days a week, call: +371 67240392.
Or write an e-mail: [email protected]


