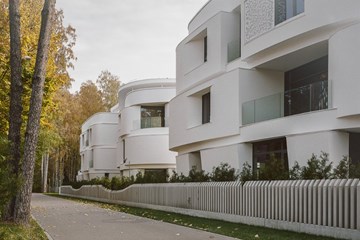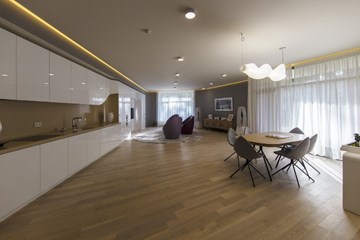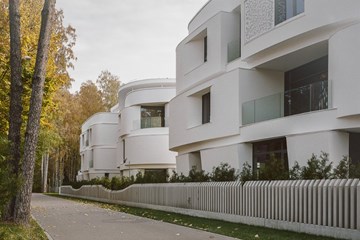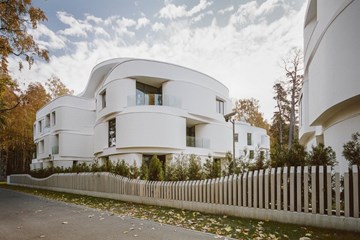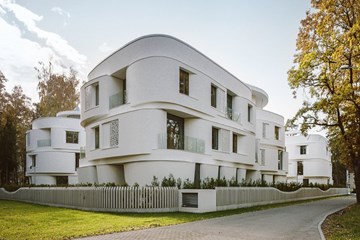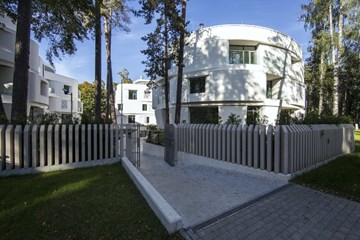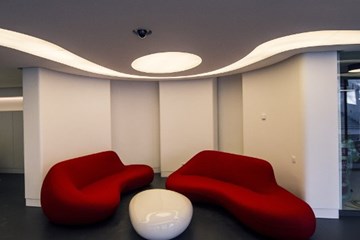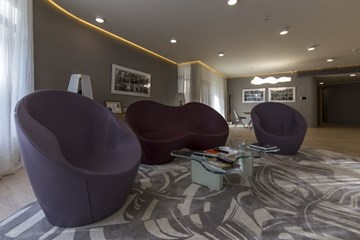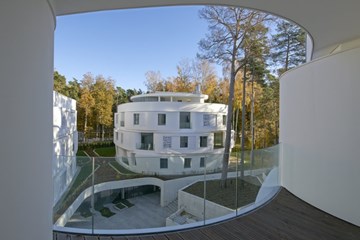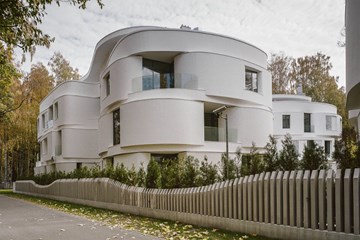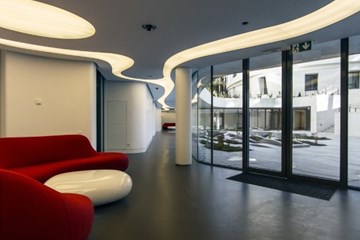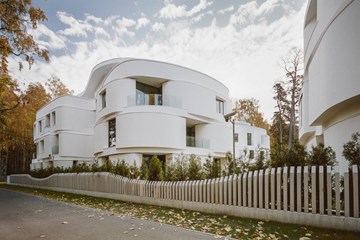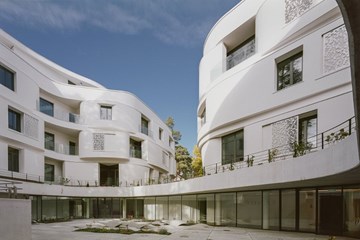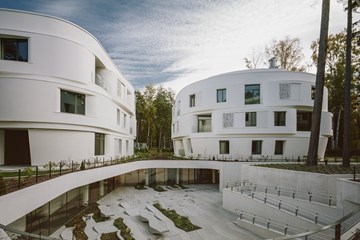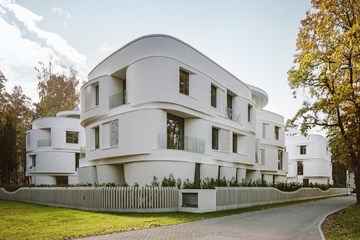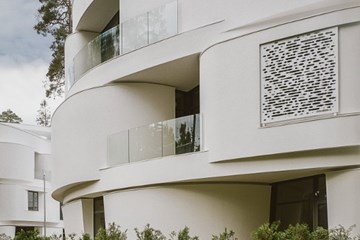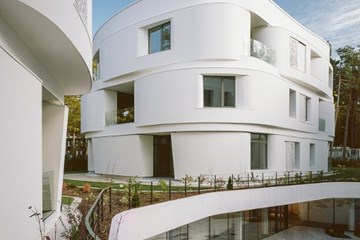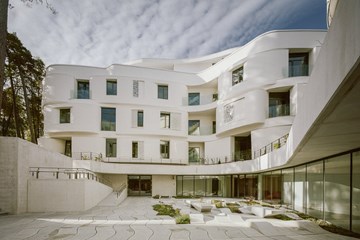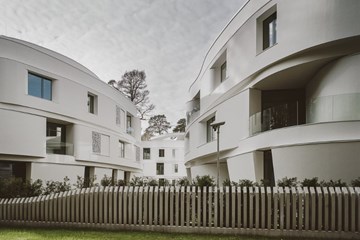KADO KARIM
KADO KARIM – national project of world class, the upper-class suites characterized by composure and impeccable sense of style typical to Baltic nature, but at the same time with its free and daring sp
Project architecture – flowing lines, rounded shapes, quiet and natural like its environment. Waves polishing stones, wind blowing loose sand into dunes, pines clinging to the rounded crowns of floating clouds.
A gift from Karim – a modern residential complex that has no analogues in the Baltics.
For its realization a team of professionals was assembled, the best global companies were invited, and the latest technological developments in architecture and design were used.
Chief architect – the most authoritative Latvian architect Andis Silis.
Residential complex consists of three 3-storey functionally combined residential houses – MAISON de KARIM, MASON de MER, MAISON de PARK, which are made in an uniform architectural style, but each one has its own concept of interior decorations. (Maison [MƐ.ZƆ̃] in french – home).
KADO KARIM residential complex is located in the heart of Jurmala, Dzintari, three minute walk from the sea, the Jomas promenade and concert hall “Dzintari”.
Special advantage of KADO KARIM is the location of this complex that successfully combines close vicinity to all resort attractions with a quiet and comfortable accommodation surrounded by nature. The complex is hidden from the vibrant and colorful resort life within the neighboorhood and is situated close to the landscaped natural park “Dzintari”, with children playgrounds, jogging and cycling paths and walking alleys in it.
Distance from city center – 23 км,
from the Riga airport – 13 км.
There are 14
apartments and 7 duplex penthouses in the complex ranging from 200 to 240 sq.m.
Layouts are designed for three or four bedrooms.It is possible
to combine apartments.
Owners of the apartments on the ground floor have acces to
the adjoining land, on the second floor – balconies. Penthouses on the third
floor offer spacious roof terraces with a luxurious furnishing.
Adhering to the highest quality requirements and comfort the
residential complex provides: crystal clear water from an artesian well,
landscaped courtyard, apartments with an exclusive interior design, lobby with
rooms for leisure and business meetings, a cigar room, and round the clock
concierge service.
The complex has an underground parking for 42 cars, as well
as a guest surface parking for 5 cars.
hief architect – the maitre of Latvian architecture Andis
Silis.
Jūrmala, Dzintari, Ikšķiles iela 4
| Flat number | Floor | Room count | Living area | Balcony/terrace | Total area | Price |
|---|---|---|---|---|---|---|
| 1 | 1 | 4 | -37.00 | 283.00 | 246.00 | Sold |
| 1 | 1 | 4 | 236.20 | 10.00 | 246.20 | Sold |
| 2 | 1 | 5 | 204.00 | 7.00 | 211.00 | Sold |
Interested in this property?
InCity SIA, working hours from 8:00 am till 8 p.m., 7 days a week, call: +371 67240392.
Or write an e-mail: [email protected]
