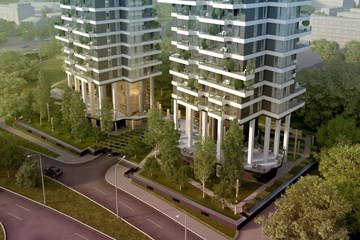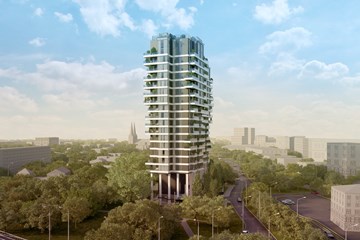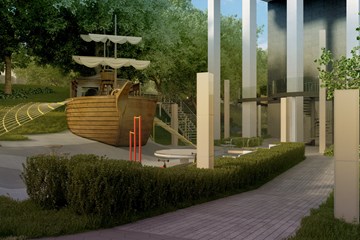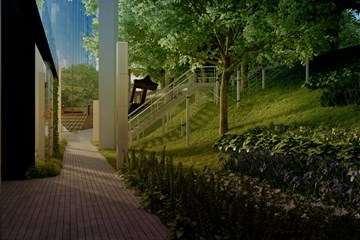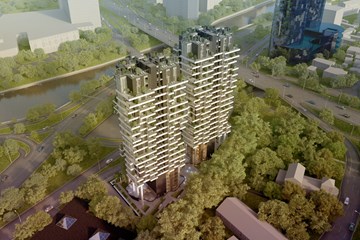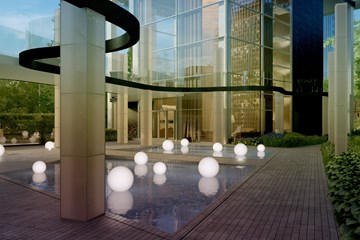Philosophers Residence
The Philosophers’ Residence – it is a tribute to future residents, each of them following their own path, their own life philosophy, their own choice.
The Philosophers’ Residence is created for those who hold safety philosophy close to their hearts, inspiring to find peace and proper relaxation, for those who choose an active way of life in the Business Capital without prejudice that such city can bring on.
A library full of books in Residence’s hall, a basketball court, terraces for Ping-Pong and Novus tables, 2 children’s playgrounds, a place for meditative relaxation with a view on the Philosophers’ Alley and shores of the ancient Daugava, and no cars inside the territory – this residence of modern philosophers will reflect the spirit of times. Located in the centre of Metropolis on vast landscaped Philosophers’ Residence terraces, its residents can dedicate themselves to thoughts and contemplations on the most spectacular Old Town landscapes of church broach spires and Riga Castle. From three viewpoints appears river Daugava beneath the Vanšu Bridge crossing it, low-rise Ķīpsala and Pārdaugava with its miniature houses sinking into green gardens, the future “City” of the capital of Latvia with its first high-rise Saules Akmens, and Ztowers.
Philosophers’ Residence is located in Riga, on the right bank of Daugava (Pārdaugava). The location of the project is truly unique: only a 20-minute walk to the Old Riga, a 15-minute ride to the airport, and 20 minutes to the largest Baltic seaside resort – Jūrmala.
Long-term development plans in the left bank area open a set of possibilities for relaxation and business. Over the last few years, Pārdaugava has developed into a place for brand new large public objects: the Bank of Latvia, Medical Institute, the main building of Swedbank, the State Archives, the National Library, university campus with a swimming pool and exhibition centre in Ķīpsala. Next to all of this, several shopping centres, restaurants, and modern residential quarters have appeared as well. All infrastructure objects (healthcare facilities, shops, educational and sport institutions, entertainment centres) – only a 10-minute walk away.
Проект Резиденция Философов расположен на благоустроенной территории площадью 4200 квадратных метров. Всего в Проекте 115 квартир. Проект представляет собой два жилых многоквартирных дома (22 и 23 этажей), соединенных подземной автостоянкой на 121 место.
Уникальной особенностью архитектуры проекта является то, что первый жилой этаж оторван от земли на 14 метров. До уровня земли опускаются только опорные колонны и огромный по своему объему входной холл здания с высото. Особое внимание уделяется инженерии и тепло-эффективности «RPH». Двухкамерные стеклопакеты с теплопроводностью 0,5, трехслойные панели стен, самые современные системы отопления и вентиляции.
Трехступенчатая система фильтрации воды структурирует воду до готовности к приему водных процедур и приготовлению пищи.
Дома оснащены дизайнерскими, бесшумными, скоростными, панорамными Kone лифтами. Закрытая подземная автостоянка, оборудованная принудительной вентиляцией с датчиками на CO2.
Круглосуточная охрана: камеры видео наблюдения, домофоны, подключение квартир к сигнализации с выводом на пульт охранной фирмы, чиповые карточки доступа, автоматические ворота, открывающиеся пультом дистанционного управления, обеспечивают безопасность жильцов.
В основном в проекте трехкомнатные квартиры с двумя спальнями, некоторое количество четырехкомнатных квартир с тремя спальнями и двухкомнатных квартир с одной спальней. Жилая площадь от 52 до 144 квадратных метров, с возможностью объединения даже на поздних этапах строительства. Каждая квартира обладает террасой от 5,5 м2 до 100 м2, шириной не менее 1,5 м. Высота потолка в квартирах 3,05 метров, в пентхаусах – 3,20 метров.
При составлении технического задания на проектирование Резиденции Философов закладывались параметры, превышающие определенные строительными нормативами Европейского Союза и отвечающие повышенным требованиям надежности и комфорта, что позволяет отнести проект к проектам класса «Премиум».
Rīga, Ķīpsala, Raņķa dambis 34
| Flat number | Floor | Room count | Living area | Balcony/terrace | Total area | Price |
|---|---|---|---|---|---|---|
| A59 | 23 | 4 | 187.35 | 46.47 | 233.82 | Sold |
Rīga, Āgenskalns, Raņķa dambis 34
| Flat number | Floor | Room count | Living area | Balcony/terrace | Total area | Price |
|---|---|---|---|---|---|---|
| 2 | 6 | 3 | 91.30 | 18.00 | 109.30 | Sold |
| 4 | 6 | 3 | 73.70 | 17.00 | 90.70 | Sold |
| 6 | 7 | 4 | 91.10 | 18.60 | 109.70 | Sold |
| 8 | 7 | 3 | 74.30 | 17.50 | 91.80 | Sold |
| 9 | 8 | 3 | 75.20 | 18.80 | 94.00 | Sold |
| 12 | 8 | 3 | 74.60 | 17.20 | 91.80 | Sold |
| 14 | 9 | 3 | 66.80 | 16.90 | 83.70 | Sold |
| 18 | 10 | 3 | 67.10 | 16.90 | 84.00 | Sold |
| 19 | 10 | 3 | 63.40 | 11.40 | 74.80 | Sold |
| 20 | 10 | 3 | 74.80 | 16.50 | 91.30 | Sold |
| 21 | 11 | 3 | 76.10 | 18.00 | 94.10 | Sold |
| 22 | 11 | 4 | 90.40 | 18.30 | 108.70 | Sold |
| 23 | 11 | 2 | 39.60 | - | 39.60 | Sold |
| 25 | 12 | 3 | 76.00 | 18.20 | 94.20 | Sold |
| 29 | 13 | 3 | 76.00 | 18.70 | 94.70 | Sold |
| 30 | 13 | 4 | 91.00 | 18.50 | 109.50 | Sold |
| 31 | 13 | 2 | 39.70 | - | 39.70 | Sold |
| 32 | 13 | 3 | 75.50 | 17.20 | 92.70 | Sold |
| 33 | 14 | 3 | 76.60 | 18.80 | 95.40 | Sold |
| 34 | 14 | 3 | 67.70 | 24.20 | 91.90 | Sold |
| 37 | 15 | 3 | 80.50 | 34.70 | 115.20 | Sold |
| 38 | 15 | 4 | 146.20 | 31.60 | 177.80 | Sold |
| 40 | 16 | 3 | 80.80 | 34.50 | 115.30 | Sold |
| 41 | 16 | 5 | 146.40 | 23.40 | 169.80 | Sold |
| 44 | 17 | 3 | 78.80 | 11.60 | 90.40 | Sold |
| 47 | 18 | 3 | 81.40 | 26.80 | 108.20 | Sold |
| 48 | 18 | 5 | 146.00 | 31.50 | 177.50 | Sold |
| 50 | 19 | 3 | 81.10 | 26.70 | 107.80 | Sold |
| 51 | 19 | 5 | 145.80 | 31.70 | 177.50 | Sold |
| 52 | 19 | 4 | 96.00 | 33.00 | 129.00 | Sold |
| 53 | 20 | 3 | 84.40 | 34.40 | 118.80 | Sold |
| 54 | 20 | 5 | 153.50 | 31.40 | 184.90 | Sold |
| 55 | 20 | 4 | 101.00 | 32.20 | 133.20 | Sold |
| 56 | 23 | 5 | 167.60 | 93.40 | 261.00 | Sold |
| 57 | 23 | 5 | 161.90 | 75.30 | 237.20 | Sold |
| 58 | 23 | 5 | 163.70 | 67.50 | 231.20 | Sold |
| 59 | 23 | 5 | 167.20 | 89.60 | 256.80 | Sold |
Interested in this property?
Arturs Gucu, working hours from 8:00 am till 8 p.m., 7 days a week, call: +371 20023855.
Or write an e-mail: [email protected]
