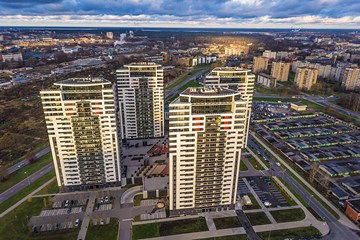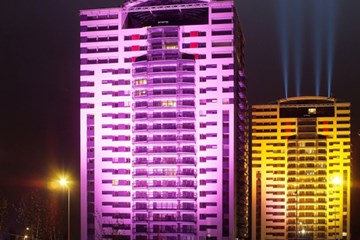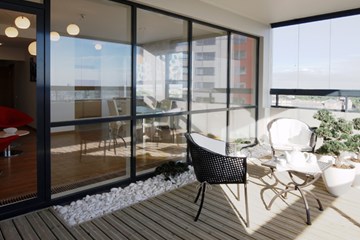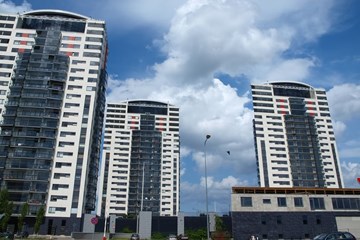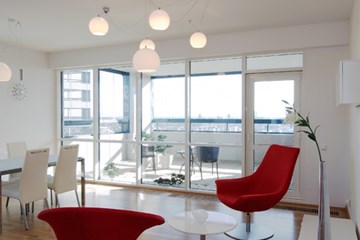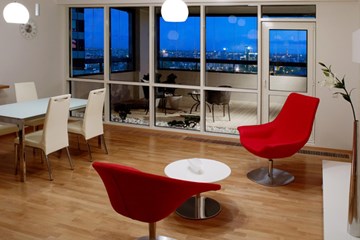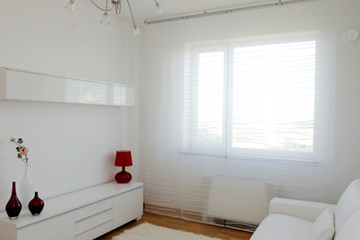Skanstes Virsotnes
Implemented one of the largest residential complexes in the center of Riga. Consists of four 24-storey high-rise buildings, witch are located near Skanstes and Jāņa Daliņa streets.
In a distance of a pleasant walk there is all found that is necessary for daily life and leisure time – schools and kindergartens, pharmacy, public transport, food supermarket RIMI, as well as the Olympic Sports Centre, “Arena Riga” and the Old City with the widest cultural, entertainment and night life offer. A choice to go for an apartment in Skanstes Virsotnes is your choice to be in the centre!
Each apartment has a closed, glazed balcony or terrace, from which the city panorama can be watched. An advantage for terrace owners is closed and partially-closed glazing systems – tieback glass walls, which permit to open the terrace fully in warm seasons and furnish additional area for leisure in the cold months of the year. The terraces of the largest apartments are starting from 20 m2 up to even 100 m2.
While planning the construction of the third house, all factors of the first two houses of the project were analyzed in all details, therefore we can safely confirm that the layout of the third house’s apartments of Skanstes Virsotnes are considered to maximum. While shaping each apartment, the ideal layout of furniture was planned according to all ergonomic aspects and in compliance with this principle the lighting and electricity installation plans were developed. It means there will be no dark corners and extensions of electricity lines! You will not need to worry how and where to put because the planning of the dwelling suggests all things to have their own place. Optimum planning of premises guarantees both sufficient space, as well as economical costs of apartment, which are not made higher by useless square metres.
Provisionally in the little constructed surroundings of the complex, there are obvious signs of the new centre of Riga City. One after the other, you see appearing the big complexes Krājbanka, Rietumu Bank and DNB Nord Bank’s new office building, Arena Riga and the Olympic Sports Centre. In the surrounding territory, for the needs of Rigans it is planned to build 2.5 thousand new apartments, and after complete finalization of the living district it will house almost 8000 people. It is forecasted that the district every day will be visited by around five thousand Rigans and guests.
Main constructions of houses.
Piled
foundations, monolithic reinforced concrete grillage. Main walls of
living houses in the 1st-14th stories are made of monolithic reinforced
concrete, in the 15th-24th stories – from prefabricated reinforced
concrete. External walls of houses are made from prefabricated
reinforced concrete three-layer panels with stone cotton isolation
heating. Monolithic reinforced concrete coverings between the stories.
The building of car parking lots: column/riegel body, monolithic
reinforced concrete covering plate. The main walls separating apartments
from the corridor are made of monolithic reinforced concrete, partition
walls of apartment – of light-metal body, mineral cotton filling and
double-layer gyps carton sheets. Ceilings in all stories are of
monolithic concrete, their height – 2.70 m. Each apartment has a balcony
or terrace. Advantage of terraces is closed and partially-closed
glazing systems – tieback glass walls, which permit to open the terrace
fully in the warm weather of the year.
The housing
complex has a video surveillance system, which supervises the whole
perimeter of the complex, both levels of closed car parking lots and
main entries. Barriers on the access roads protect the residents of
Peaks from undesired visitors. In the main lobby of the house, there is
an In-house Watchman at the central switchboard. All apartments have an
inbuilt safety system installation, it remains just to choose the
security company. For additional security, the central entry of the
house is connected to each apartment by an extension to the watchman’s
phone.
All four
houses are connected to each other by a greened terrace available only
to the residents to the houses of 6000 m2 area. There are two children’s
playgrounds set on them for different age groups – so you do not need
to worry, your children will not be able to run out on the street!
A system
compliant with fire safety standards with smoke and heat detectors has
been installed in each apartment. These detectors are linked to the
common house fire safety and security switchboard, which instantly
identifies the place of location of the apartment being in fire. The
complex has a separate electricity generation equipment, which in case
of fire can generate electricity for ensuring the work of firemen. For
evacuation of tenants in case of fire, an absolutely isolated evacuation
staircase has been built. Also the car parking lot is equipped with
fire and smoke mechanical extraction system.
On the roof
of each house, there is a lightning-conductor, which can catch the
strong lightning current and neutralize it through the earthing built in
the foundation of the house.
Car parking
lots are built on the zero floor and on the second floor, and both have
built in the manner that you do not worry about slippery roads in bad
weather conditions while entering the parking lot, as well as during
departure from it. Drive roads are covered by a rough anti-slippery
covering, which in cold weather will be heated – so the ice and thaw
will neither disturb!
Rīga, Centrs, Skanstes iela 29
| Flat number | Floor | Room count | Living area | Balcony/terrace | Total area | Price |
|---|---|---|---|---|---|---|
| 21 | 4 | 4 | 87.00 | 17.00 | 104.00 | Sold |
| 78 | 15 | 3 | 69.00 | 17.00 | 86.00 | Sold |
Rīga, Centrs, Skanstes iela 29A
| Flat number | Floor | Room count | Living area | Balcony/terrace | Total area | Price |
|---|---|---|---|---|---|---|
| 124 | 22 | 2 | 70.10 | 22.80 | 92.90 | Sold |
Interested in this property?
InCity SIA, working hours from 8:00 am till 8 p.m., 7 days a week, call: +371 67240392.
Or write an e-mail: [email protected]
