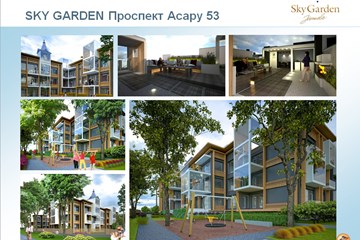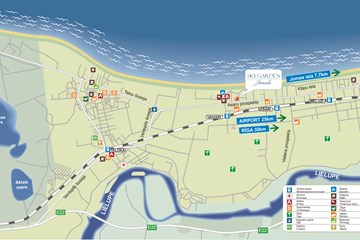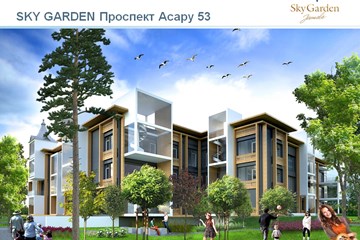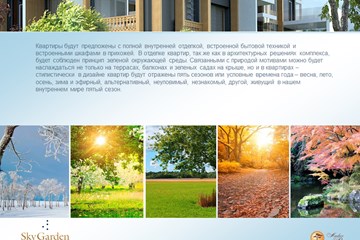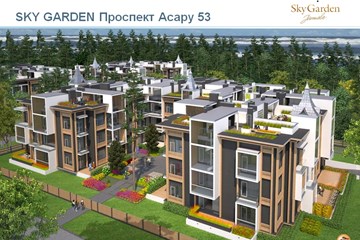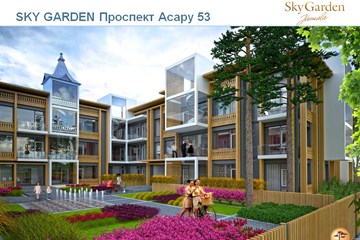Sky Garden
SKY GARDEN is a series of homes with a complete infrastructure. It is a city in a city and the first project of its type in Jurmala.
SKY GARDEN is the first project-Komples 14 houses in Jurmala with its developed infrastructure - the city in the city, which along with the residential buildings will have to think about everything needed for convenient, comfortable and healthy life. Residents of SKY GARDEN, from the comfort of the quarter would be virtually everything you need for a comfortable life - • grocery store, shop eco-products, bakery and coffee shop, a restaurant with a banquet room and outdoor terraces, Saturdays residents will delight the market and eco-friendly products artisans; • laundry, shoe repair and clothing, cash and car and other personal services; • children's room and a children's playground;• beauty salon, hair salon, sauna, spa center, fitness room and gym; • pharmacy and a small medical practice. Developers SKY GARDEN, thinking about the residents of the complex, the closest neighbors, as well as other vacationers plan in Jurmala city government rent and upgrade to relax beach area between the streets and Gaydas Veyu.
Jūrmala, Asari, Asaru prospekts 53
Jūrmala, Asari, Asaru prospekts 57A
| Flat number | Floor | Room count | Living area | Balcony/terrace | Total area | Price |
|---|---|---|---|---|---|---|
| 29 | 2 | 1 | 40.70 | 10.80 | 51.50 | Sold |
| 30 | 2 | 1 | 34.10 | 9.30 | 43.40 | Sold |
| 31 | 2 | 3 | 84.90 | 12.70 | 97.60 | Sold |
| 32 | 2 | 2 | 55.20 | 7.00 | 62.20 | Sold |
| 34 | 2 | 1 | 40.80 | 10.10 | 50.90 | Sold |
| 35 | 3 | 1 | 42.70 | 10.60 | 53.30 | Sold |
| 36 | 3 | 1 | 34.10 | 10.10 | 44.20 | Sold |
| 37 | 3 | 3 | 84.90 | 11.80 | 96.70 | Sold |
| 39 | 3 | 2 | 60.00 | 14.60 | 74.60 | Sold |
| 42 | 4 | 3 | 127.50 | 12.20 | 139.70 | Sold |
| 43 | 4 | 3 | 127.50 | 12.20 | 139.70 | Sold |
| 44 | 3 | 1 | 40.80 | 9.80 | 50.60 | Sold |
Jūrmala, Asari, Asaru prospekts 57B
| Flat number | Floor | Room count | Living area | Balcony/terrace | Total area | Price |
|---|---|---|---|---|---|---|
| 1 | 1 | 3 | 95.91 | 96.20 | 192.11 | Sold |
| 1 | 1 | 3 | 95.90 | 96.20 | 192.10 | Sold |
| 2 | 1 | 2 | 70.30 | 49.60 | 119.90 | Sold |
| 2 | 1 | 2 | 70.30 | 49.60 | 119.90 | Sold |
| 4 | 1 | 2 | 68.70 | 46.80 | 115.50 | Sold |
| 5 | 1 | 2 | 67.90 | 47.00 | 114.90 | Sold |
| 6 | 1 | 3 | 82.80 | 93.60 | 176.40 | Sold |
| 7 | 1 | 2 | 54.30 | 38.50 | 92.80 | Sold |
| 10 | 2 | 3 | 96.00 | 22.50 | 118.50 | Sold |
| 11 | 2 | 2 | 68.70 | 4.70 | 73.40 | Sold |
| 13 | 2 | 3 | 77.70 | 13.50 | 91.20 | Sold |
| 14 | 2 | 3 | 77.70 | 13.50 | 91.20 | Sold |
| 15 | 2 | 3 | 96.20 | 21.80 | 118.00 | Sold |
| 16 | 2 | 2 | 68.00 | 14.30 | 82.30 | Sold |
| 17 | 3 | 3 | 96.20 | 21.80 | 118.00 | Sold |
| 18 | 3 | 2 | 68.00 | 14.30 | 82.30 | Sold |
| 20 | 3 | 3 | 96.20 | 21.80 | 118.00 | Sold |
| 21 | 3 | 3 | 96.20 | 21.80 | 118.00 | Sold |
| 22 | 3 | 3 | 96.20 | 21.80 | 118.00 | Sold |
| 23 | 4 | 2 | 147.80 | 13.00 | 160.80 | Sold |
| 26 | 4 | 2 | 81.30 | 29.30 | 110.60 | Sold |
| 28 | 4 | 3 | 94.20 | 47.70 | 141.90 | Sold |
| 29 | 2 | 1 | 40.70 | 10.80 | 51.50 | Sold |
Interested in this property?
InCity SIA, working hours from 8:00 am till 8 p.m., 7 days a week, call: +371 67240392.
Or write an e-mail: [email protected]
